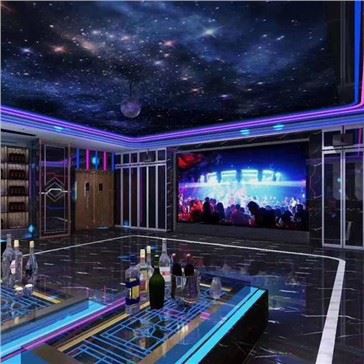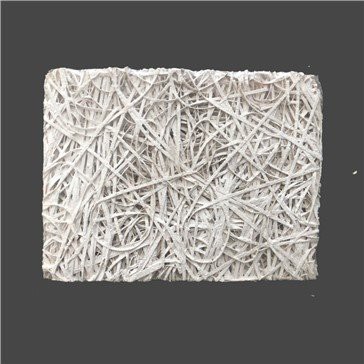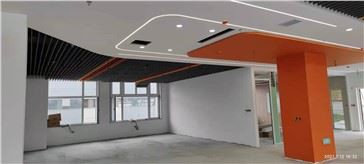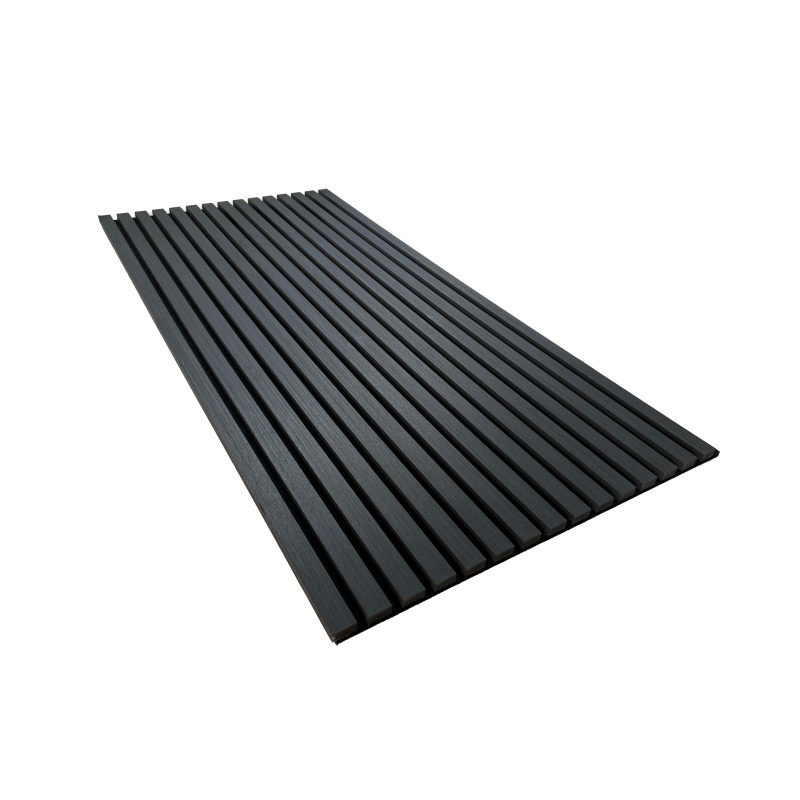- Qingdao Woven Sound Acoustic Tech Co.,Ltd
- Tel: +86-532-87621678
- Mob: +8618954297931
- Email: max@wovensounds.com
The Municipal Theater is located next to the municipal Archives in the Civic Square. The construction began on July 28 last year. The project covers a construction area of 30494.7 square meters. The project includes a large multi-function hall of 1100 people, a multi-function hall of 400 people, a meeting room, a general cinema and a large-screen cinema.
In the process of project construction, the new ALC wallboard technology is used to ensure the safety of the structure and the overall beauty. The curtain wall of the theater is mainly glass curtain wall with aluminum curtain wall. The north curtain wall is imitation stone aluminum plate, and the front curtain wall is spindle aluminum plate with flood lighting system. The overall appearance is not only energetic and fashionable but also has modern technology flavor.
In the large lecture hall on the first floor, the stage, LED screen, sound and other equipment have been installed. The tables and chairs in the soft installation part have been installed with samples, and all the relevant soft installation materials have been entered and are waiting to be installed. Under the overall light, the whole lecture hall appears very bright. The conference system of the large lecture hall and all the meeting rooms is the latest Hongmeng system. The conference system architecture of the whole building is based on the complex of various application technologies. It has the characteristics of distributed deployment and independent operation, which is the latest standard in the industry. The large lecture hall adopts the latest theater audio, lifting stage lights and other large-scale activity equipment, which can provide professional services for the staging of various drama programs and cultural performances, and can meet the needs of large conferences. It is reported that the total area of the large lecture hall reaches 1100 square meters, including the podium covers an area of 400 square meters, the space height of the whole lecture hall is up to 19 meters, according to the planning design of the report hall can accommodate 1100 people.
On the first floor of the theater, there is a lecture hall for 400 people, the total area of the lecture hall is 500 square meters, the rostrum covers an area of 90 square meters, the space height of 10 meters. The stage lighting, LED screens, and sound systems have been installed, and a base has been installed for 400 seats.
The hard installation of other meeting rooms for 40 people, 60 people and 100 people has been completed. Lighting, sound, microphone, video and other equipment have been installed and adjusted. Only the soft installation is left.
The project also uses the large passageway near the windowsill to design and construct the rest area, and the functional decoration of the rest area has been entered. In addition, the project science uses the hanging garden built on the roof of the theater, which is very fresh and pleasant.
According to the production manager of the project, the project was originally scheduled to be completed at the end of October. However, due to the quality improvement and adjustment of the interior during the decoration process, especially the cleanliness and comfort of the meeting room and the overall appearance of the project, the construction period was slightly delayed. However, more than 95% of the total project progress has been completed, and the project is also scientifically adjusting the construction plan to ensure sufficient manpower to complete the soft installation, finishing work and cleaning and cleaning, so as to complete the construction and delivery before November 30 with quality and quantity guaranteed.
- Previous: No Information
- Next: Chinese Cinemas Launch Lunch Break Service
Related News
- Xinyi Cinema Will Be Completed And Put Into Use By The End Of November!
- Maoyan Entertainment Rose More Than 10%, Indicating The Recovery Of Theaters
- Chinese Cinemas Launch Lunch Break Service
- China's 2022 Summer Movie Box Office Exceeds 9.1 Billion
- 2nd China Cross-Border E-Commerce Expo Show - Woven Sounds Acoustics
- Cinemas In Shanghai Will Reopen
- Xiamen Cinemas Resume Business
- New Trends In The Cinema Industry In 2021
- Online Movie Ticket Replenishment Will Be Cancelled
- IMAX And Barco Reached New Upgrade Agreement To Expand The 1000 System
- Wooden Frame Acoustic Panel
- Avatar Once Again Set Off A Movie-Watching Boom
- Wooden Sound Absorbing Panel
- Sound Absorption Mechanism





